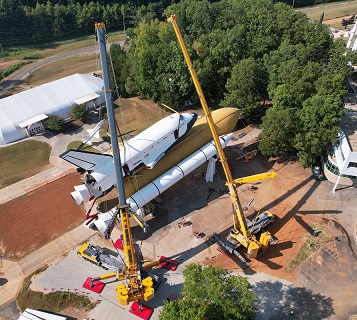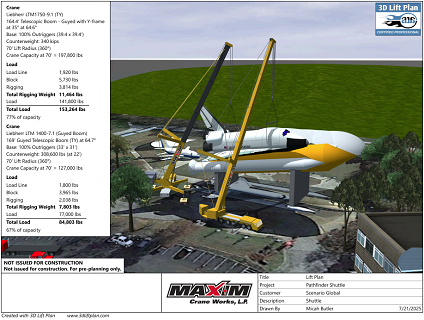Scenario-Global / USSRC - Pathfinder Shuttle
Micah Butler, Maxim Crane Works

The 3D Lift Plan proved to be an indispensable tool for the success of this project, particularly in ensuring the selection of appropriately sized cranes.
By using this software, we were able to verify crane capacities, pick points, and set points, ensuring all aspects of the lift were optimized.
This level of detail was critical in guaranteeing that the equipment chosen was suitable for the specific demands of the lift.
One of the key advantages of 3D Lift Plan was its ability to facilitate precise planning for a tandem lift.
The software enabled us to check clearances for each crane, confirming that the setup locations were correctly positioned to avoid any spatial conflicts.
This step was crucial in ensuring the cranes could operate safely and efficiently in coordination.
By simulating the lift environment, the tool helped us validate that our setup was both practical and safe, minimizing the risk of errors during the actual lift.

During the bidding process, the 3D Lift Plan played a pivotal role in communicating with the customer.
By providing clear visualizations of where the cranes needed to be positioned, we enabled the client to construct crane pads in the correct locations prior to our arrival.
This proactive approach streamlined the project timeline and ensured that the site was fully prepared for the lift.
The ability to share precise crane placement details fostered trust and alignment with the customer, setting a strong foundation for the project's execution.
Additionally, the 3D Lift Plan was instrumental in finalizing our engineered lift plan for field use.
Using 3D Lift Plan allowed use to have a 360° view of the lift checking all aspects of the lift before we arrived on site with the cranes.
The tool also allows us to specify all necessary rigging components, including beams, slings, and shackles, while clearly documenting the capacity of each item.
Overall, the comprehensive capabilities of the 3D Lift Plan enhanced the project's safety, efficiency, and success from planning through execution.